

The Italian word 'rocca' means a fort. This one was commissioned by Lord Giovanni della Rovere, which leads to the second part of the fort's name. La Rocca, the fortress that is visible from our rental's rooftop terrace, is also a museum. This is a view of the fort as well as the small circular sentry post. The Rocca is in very good shape, since they were fortunate enough to never be under siege.
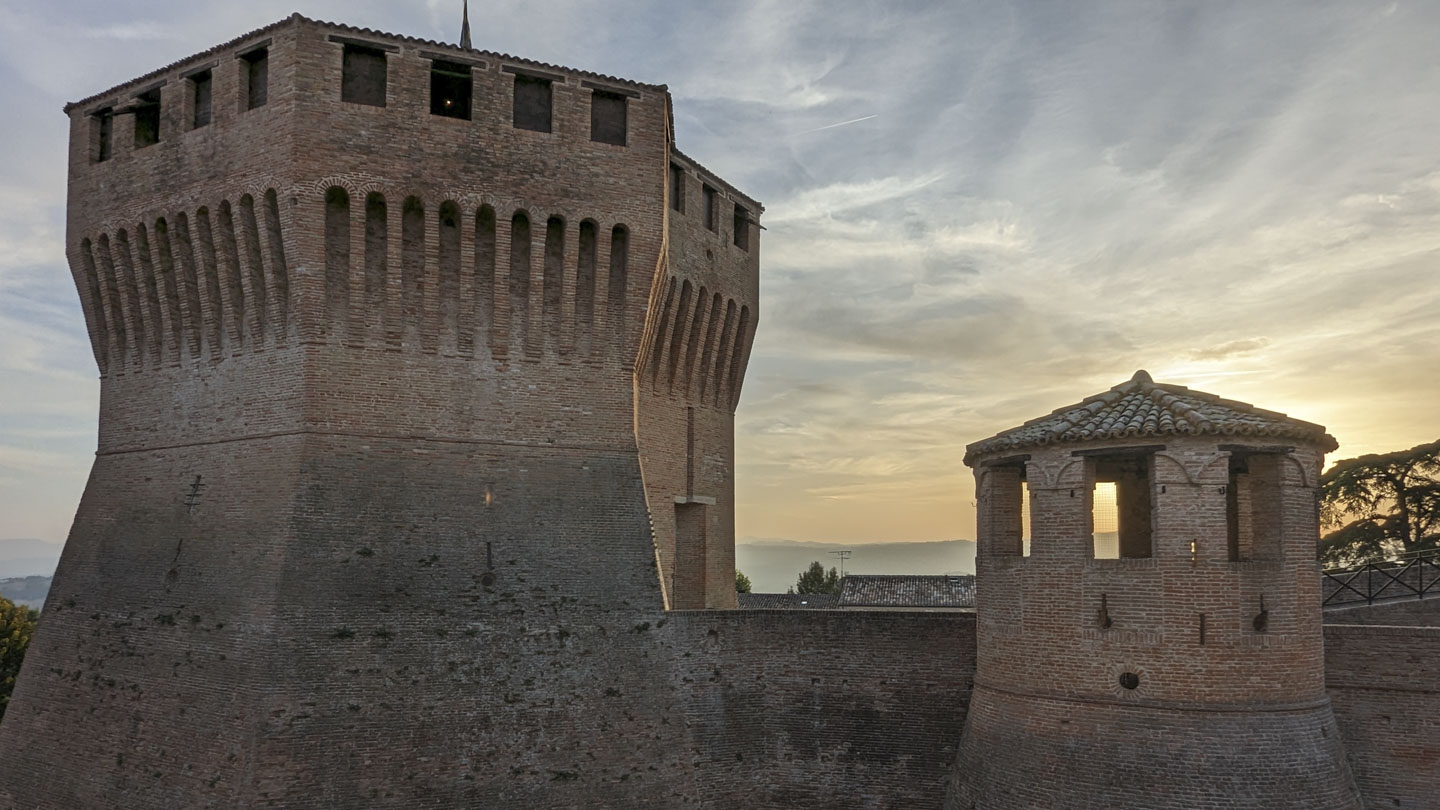
There is a space between the Rocca and the city walls. This area allowed storage of items and access to the lowest level of the Rocca. The round sentry post could protect this area if they were attached. The museum has a display of a couple of soldiers in the post, which will give you an idea of the size - it is larger than it looks in this first photograph!
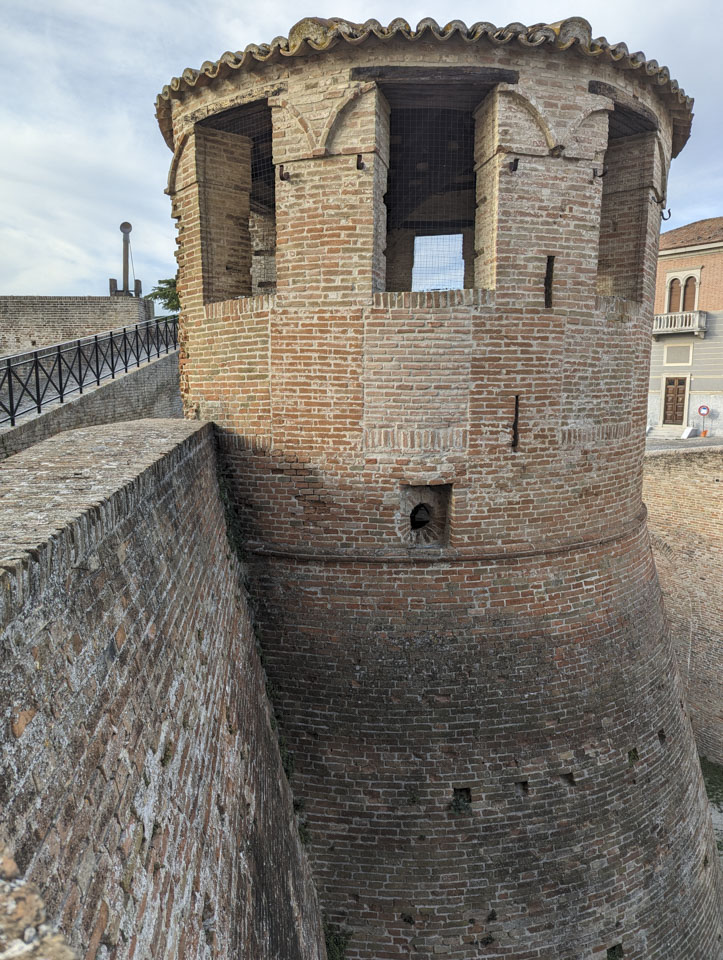
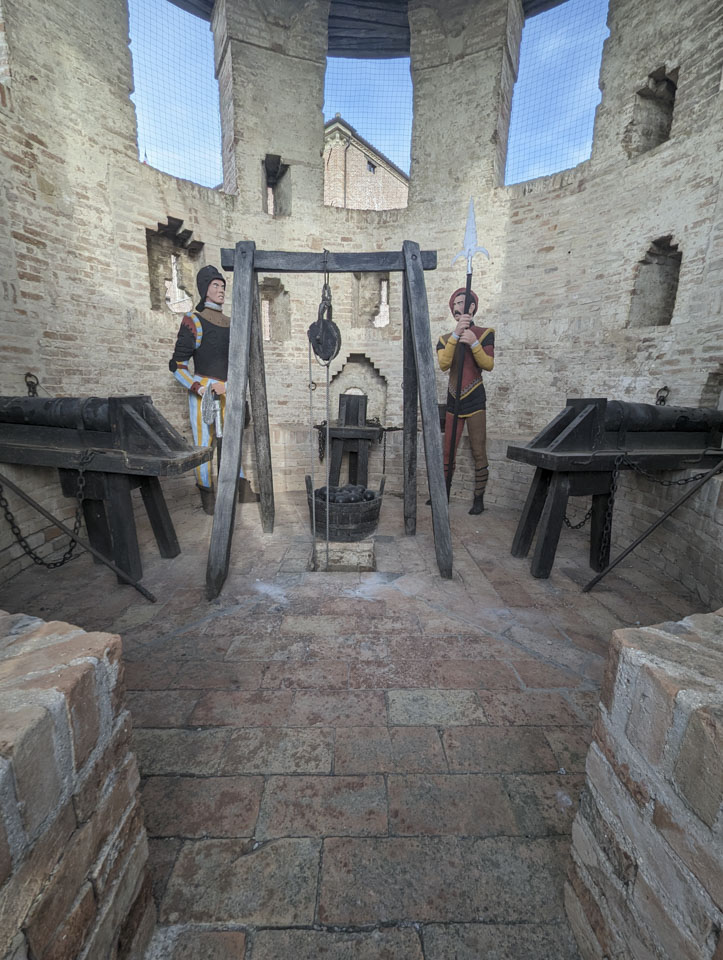
The canons would actually have been on wheels so that they could be reloaded, but the display does not have that configuration. In the above picture, you can see a hole in the floor for passing ammunition from a lower level up to the soldiers. There are 6 levels in the Rocca. The entrance is on what they call the 2nd floor; going down a flight brings the visitors to many tunnels with small rooms off of the tunnels.
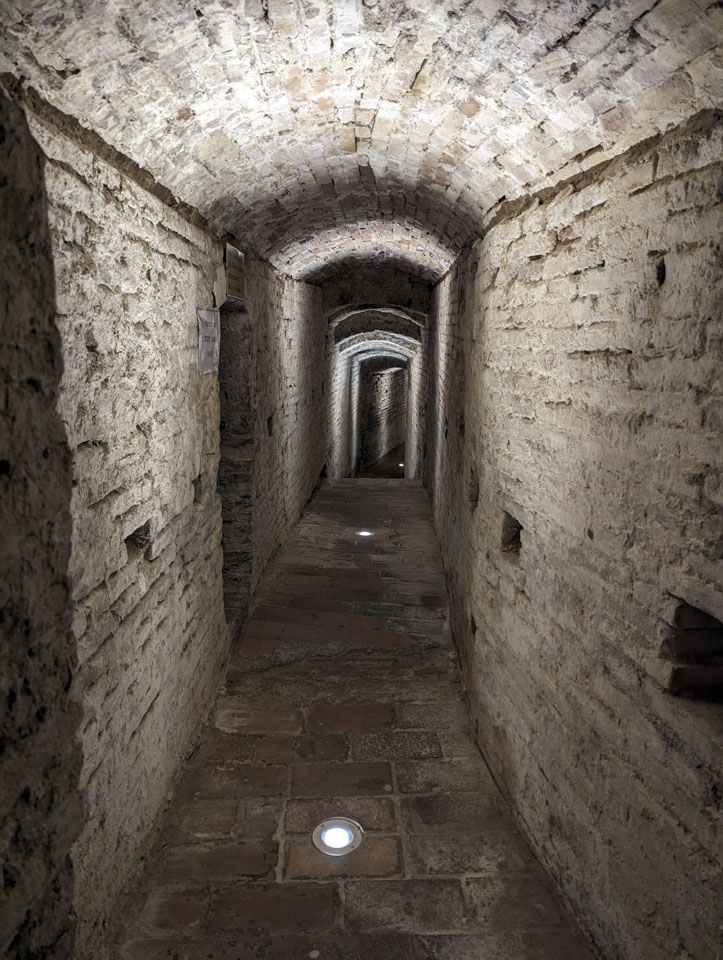
Most of these rooms are simply small spots for accessing the weapon ports in the walls, although some provide space for work.
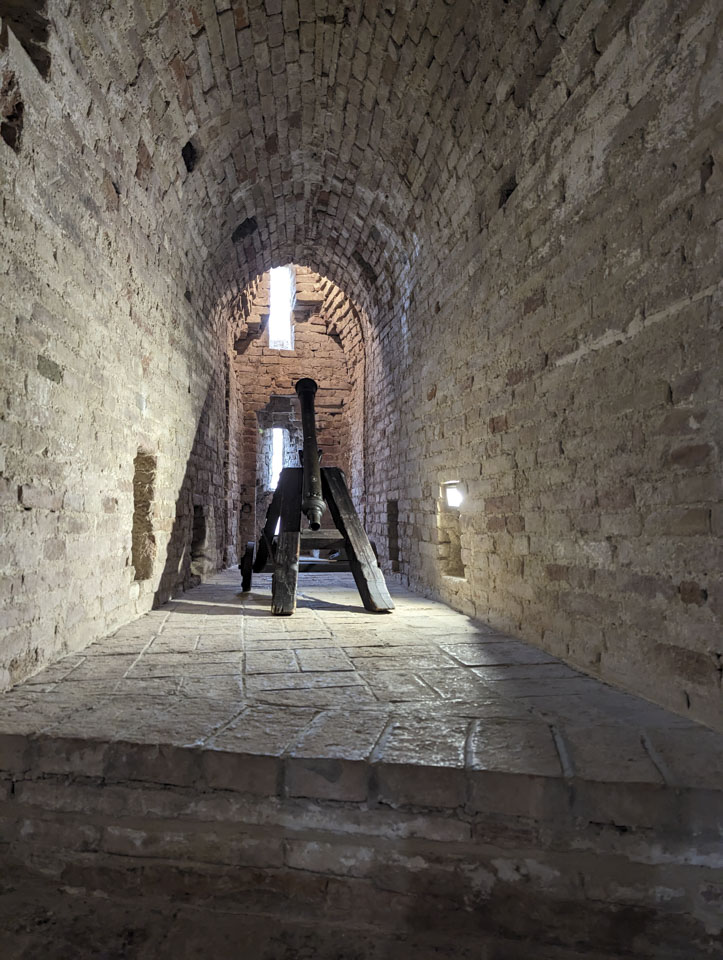
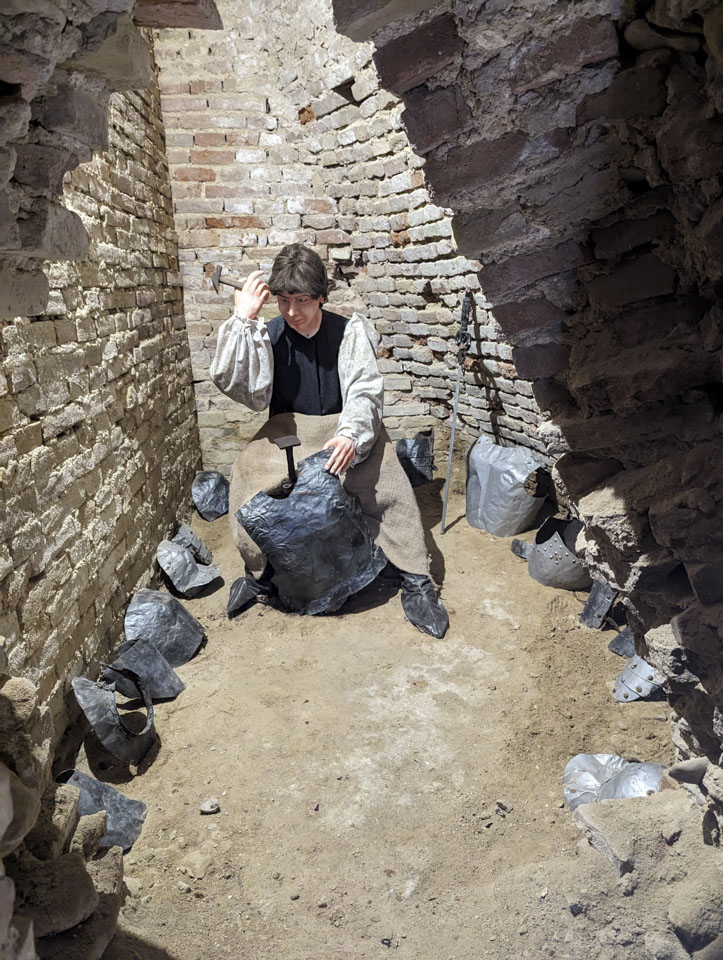
In some spots the tunnels gave access to rooms on the ground floor. They had a torture room! We did not see any information on how often or against whom it was used.
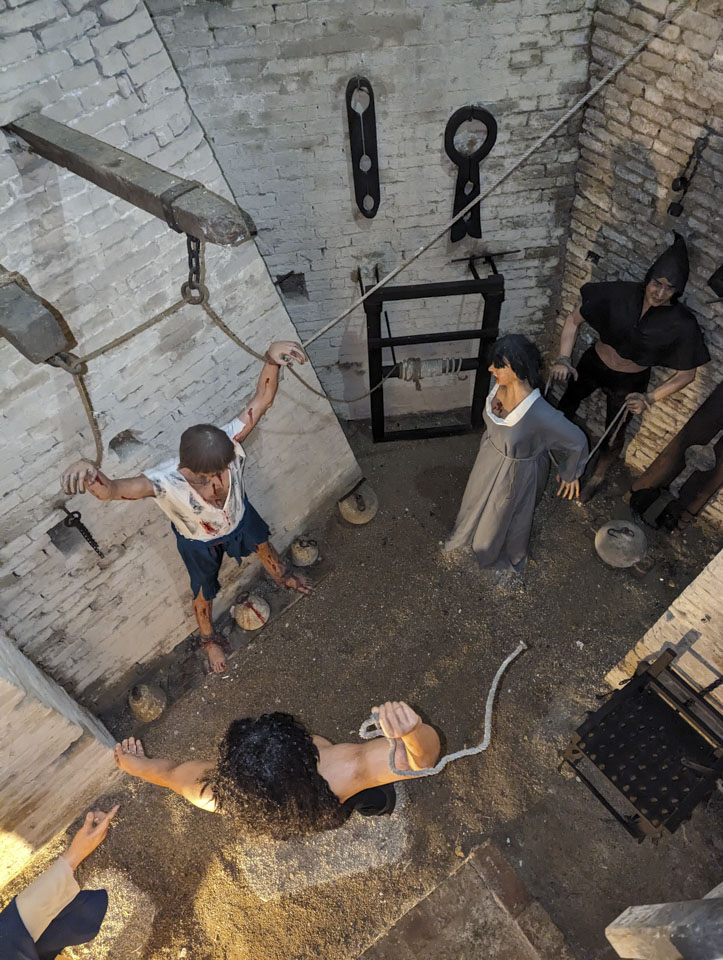
Even more surprising to us was a stable inside the Rocca. It was small, but would provide shelter for a few horses. This picture gives a nice view of the thickness of the walls and archways inside the Rocca.
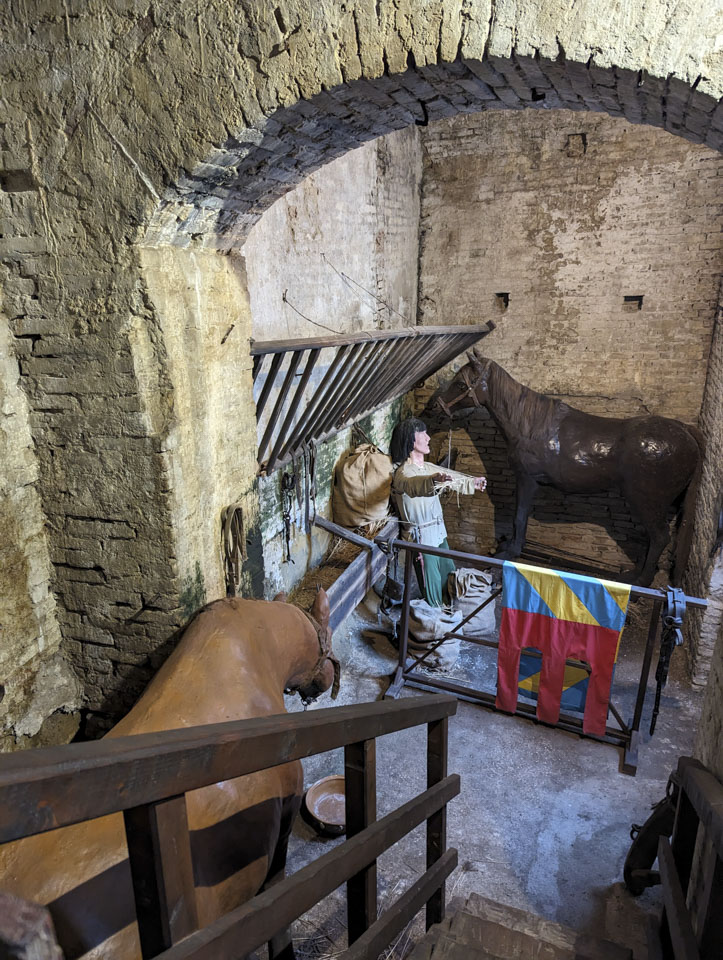
We don't have any pictures from the entrance level, which houses the ticket office. Going up one flight brings visitors to the kitchen area. A baker with a large sack of flour is behind Paul, some Squires are in the background, and someone at the table is getting a bit fresh with his co-worker.
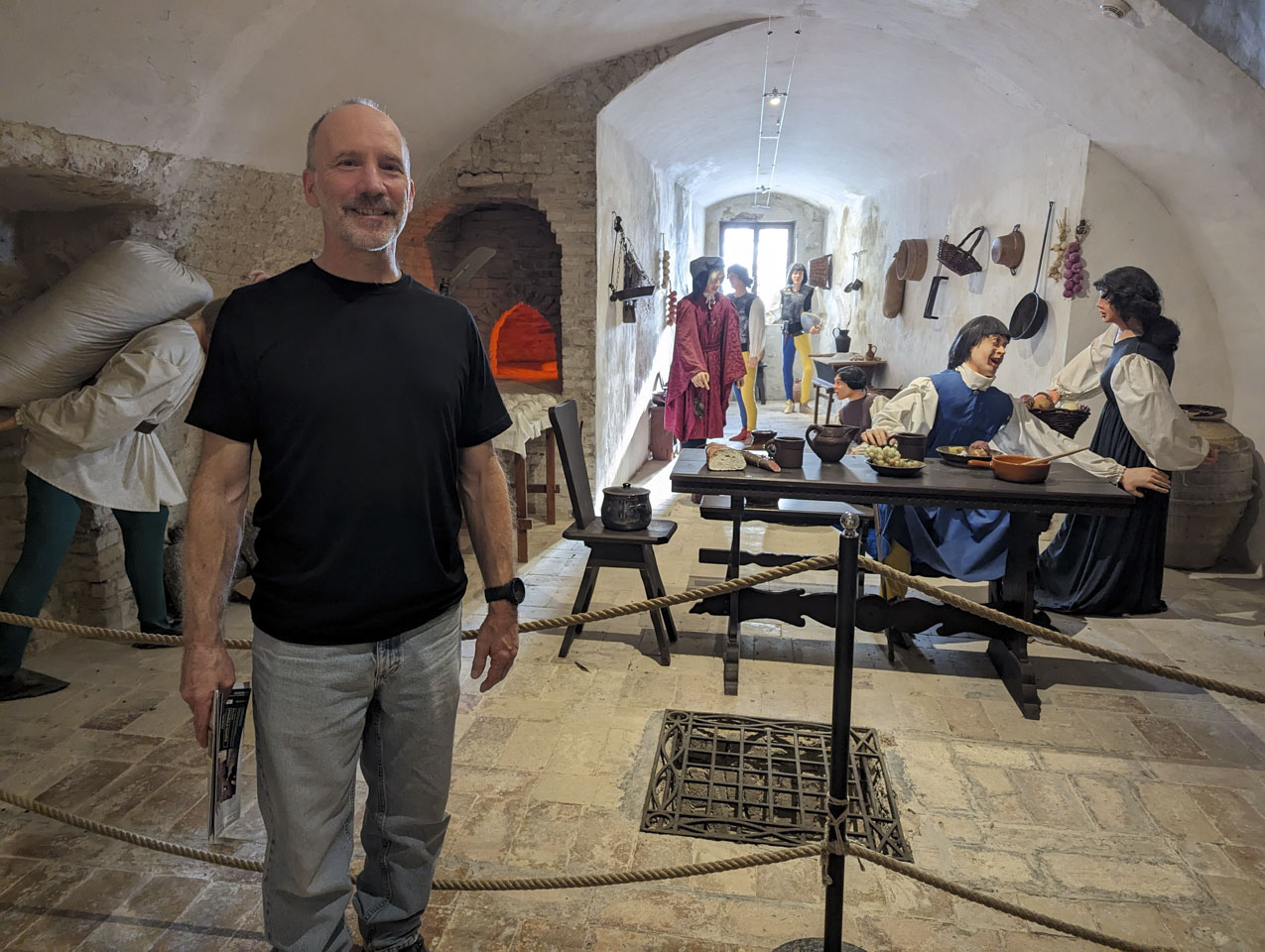
The 5th floor (as we in the United States would call it; they call this the 4th floor; in Europe they use the term ground floor instead of first floor) has one relatively large room. The museum has a display here that recreates a special event from the year 1500. Duke Francesco delle Rovere, of Urbino, is visiting Mondavio for lunch with various dignitaries and guests.
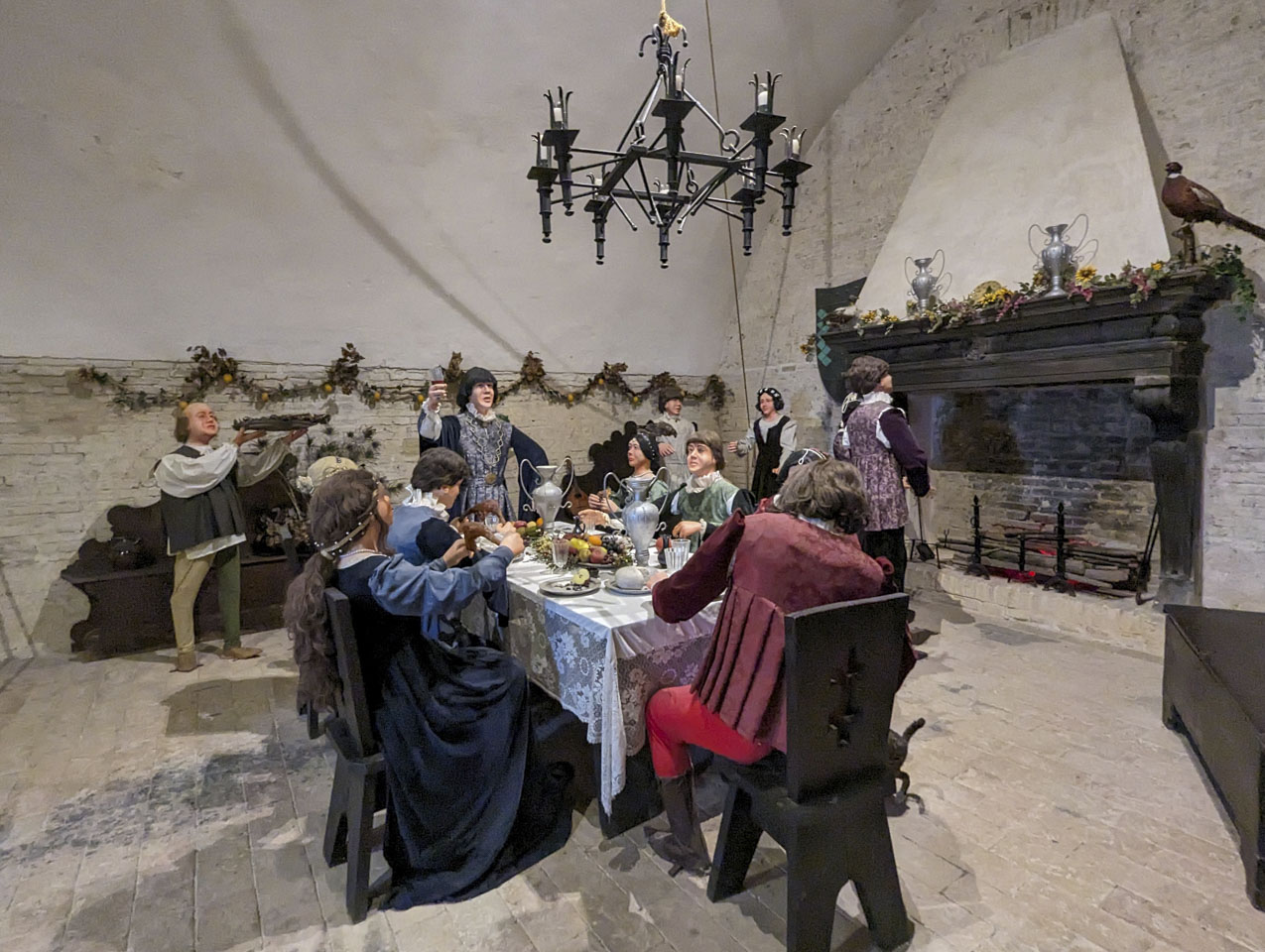
All the floors are accessed via fairly small stairwells. Here is Anne next to the stairwell leading down from the very top floor.
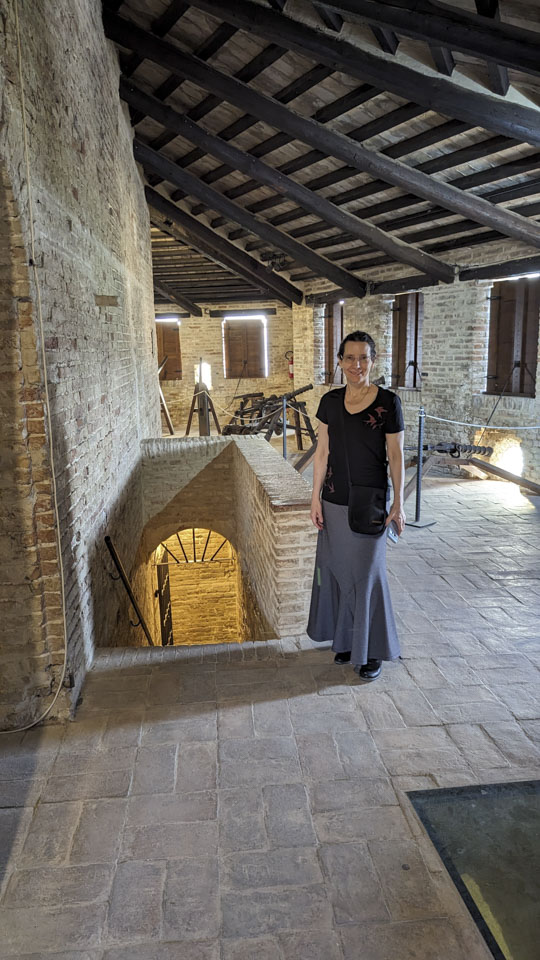
In the lower right of above photograph is some glass that is covering a hole in the floor. In this next picture there is a grate covering another hole. These spots allowed using a winch to transport items between floors. If you look closely in the next photo, against the far wall is another glass covering. This opening is one of many that were once around the outside this floor; most have been filled in. These openings would have been used to pour boiling oil down on anyone trying to scale the walls.
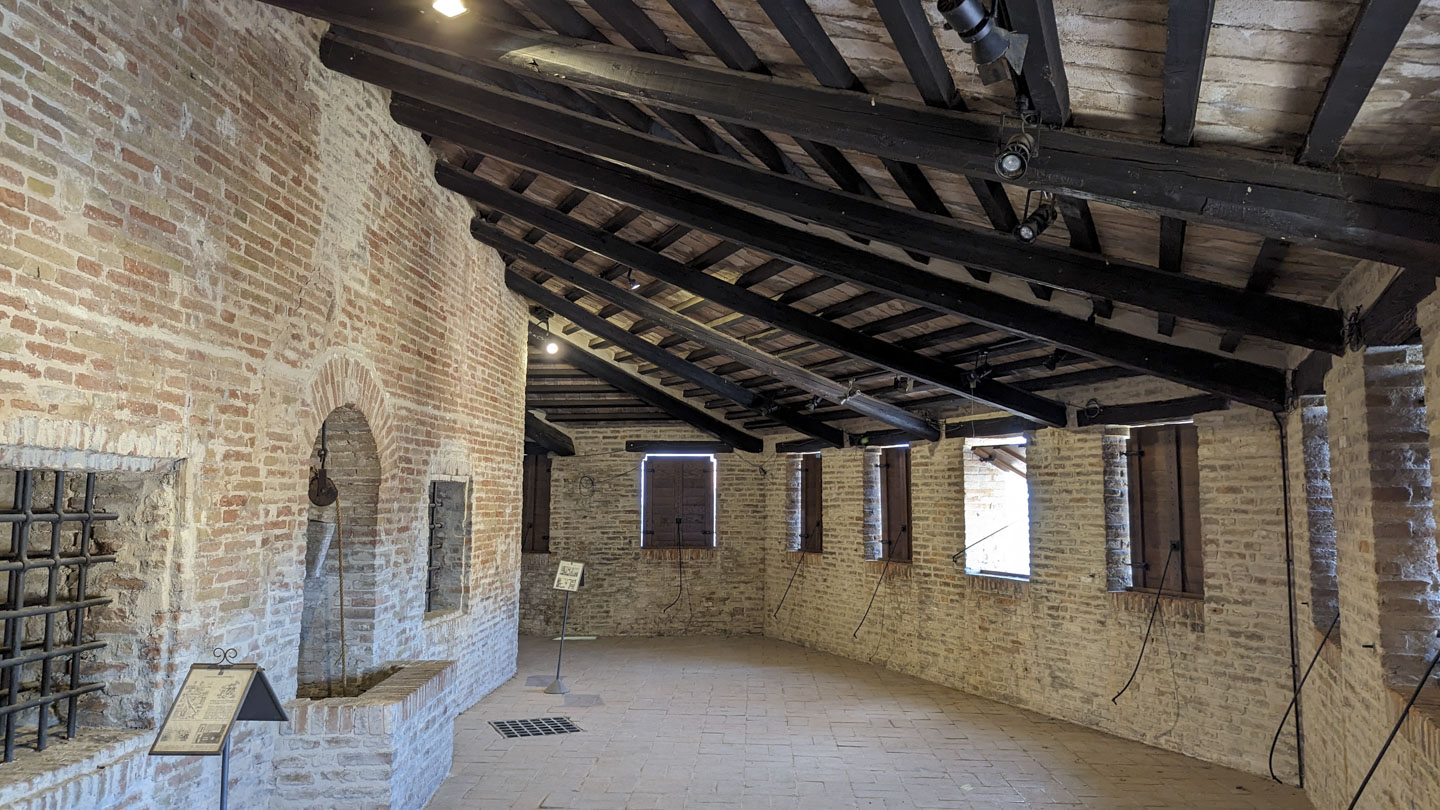
This is what they look like from the outside of the Rocca.
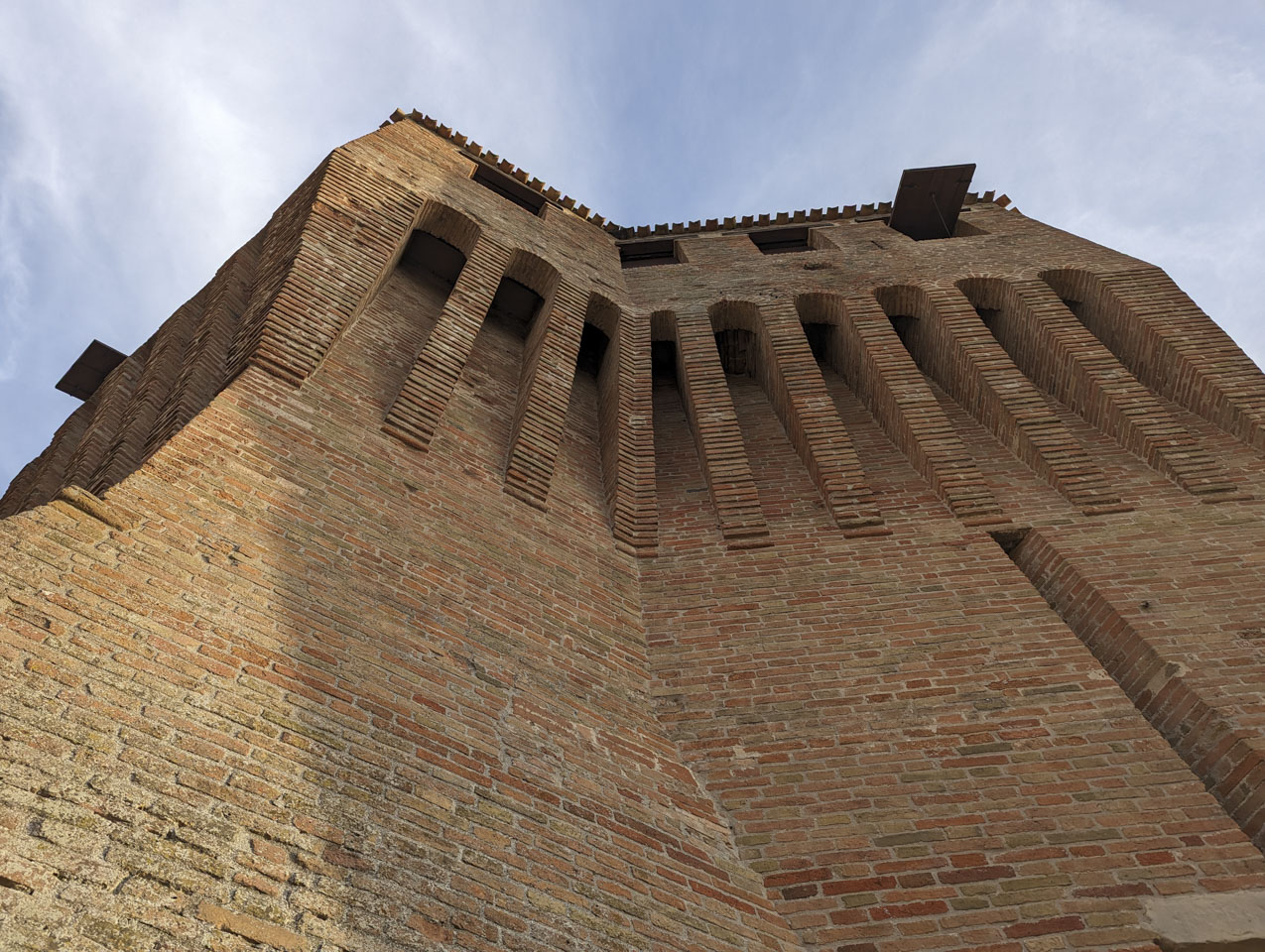
In the exterior walls are many shuttered windows. These could be used to defend against attack, as shown by the museum's weapons display.
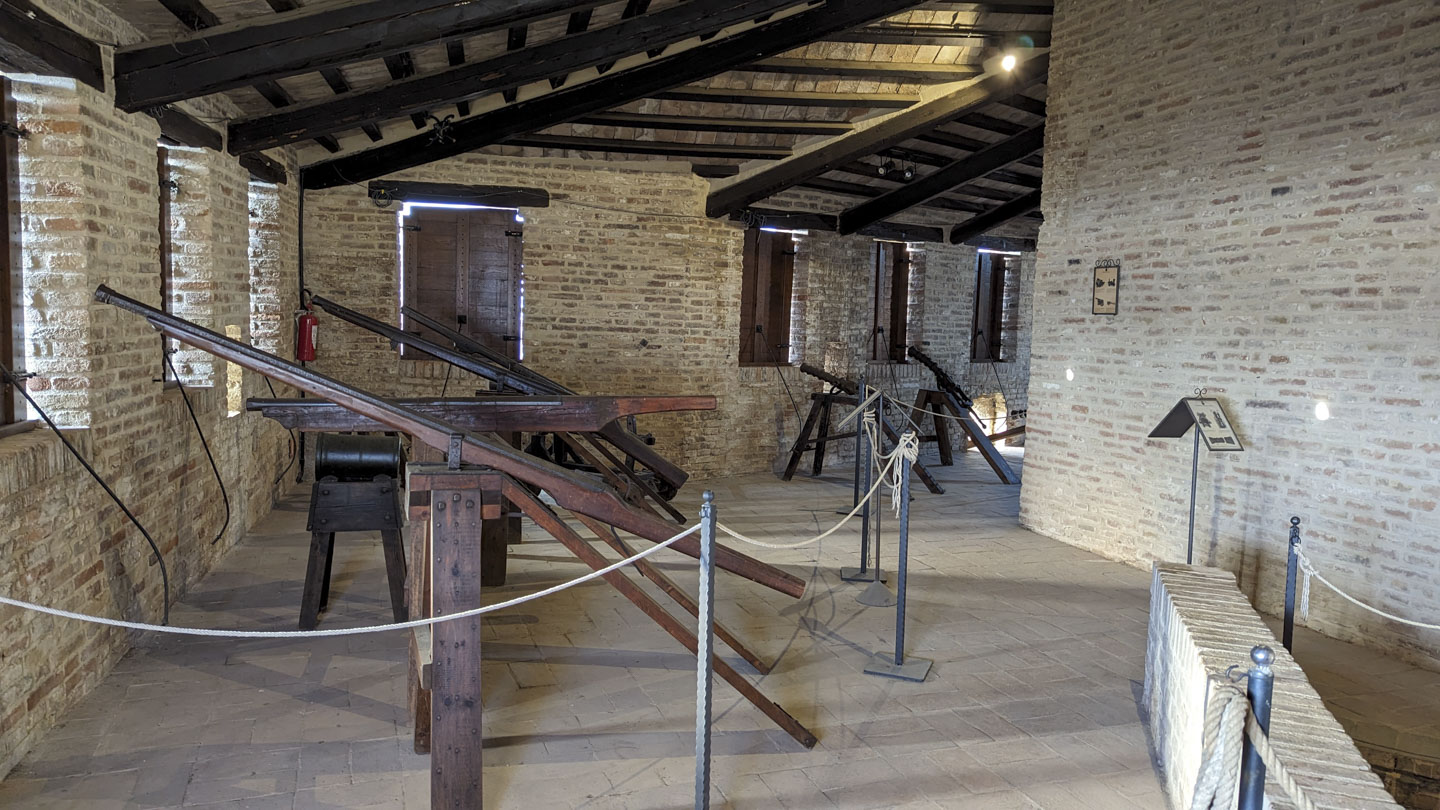
This picture carousel shows the view from the various windows on top floor of the La Rocca. The first picture is basically looking northwest, and the photographs circle clockwise from there. Some of the windows were cordoned off (as shown above) so we could not get a view directly west.
Here is Paul and Anne with their rental visible through the window behind them.
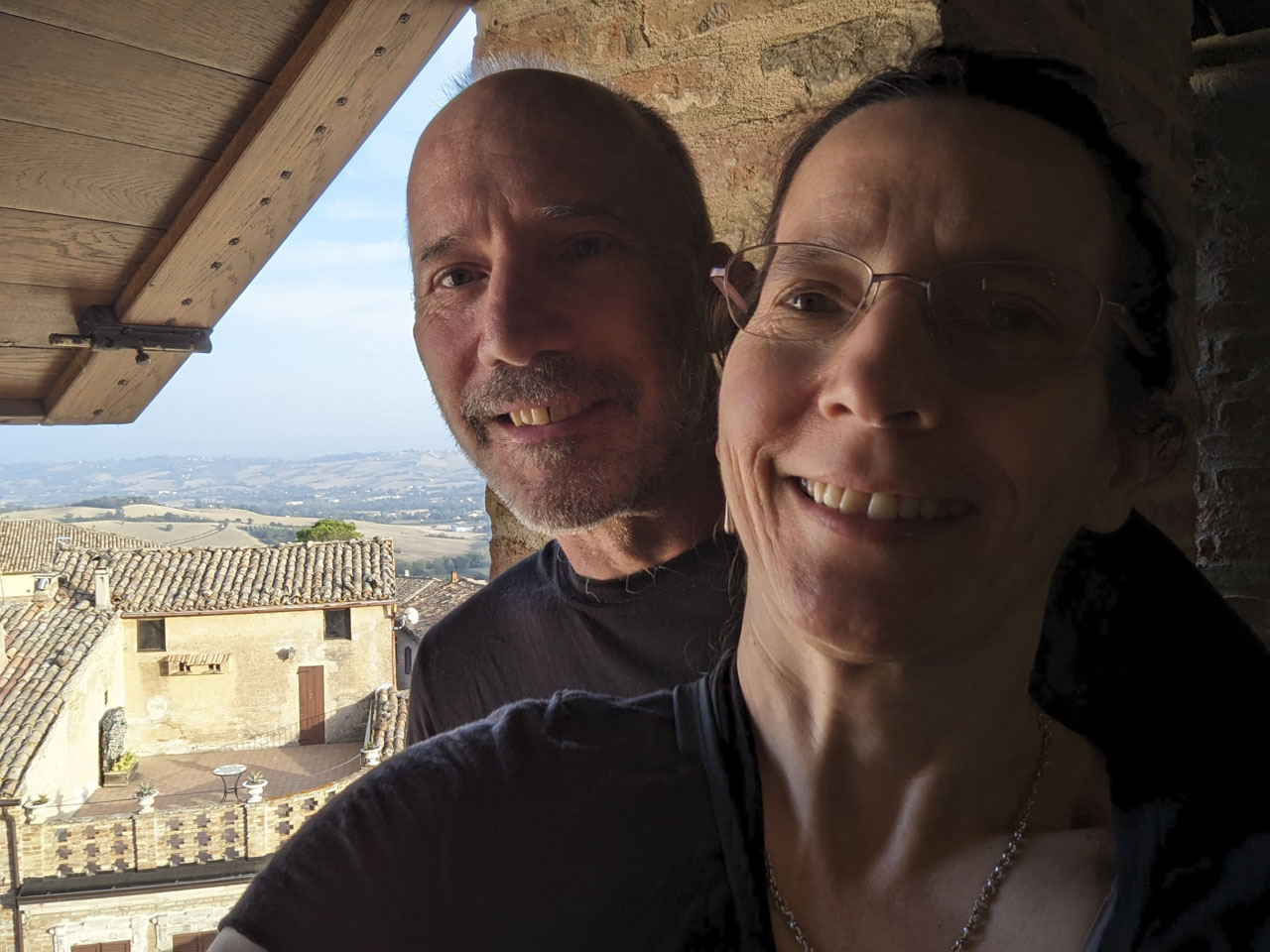
The center of the top floor had a display of hand weapons, armor, and other small items.
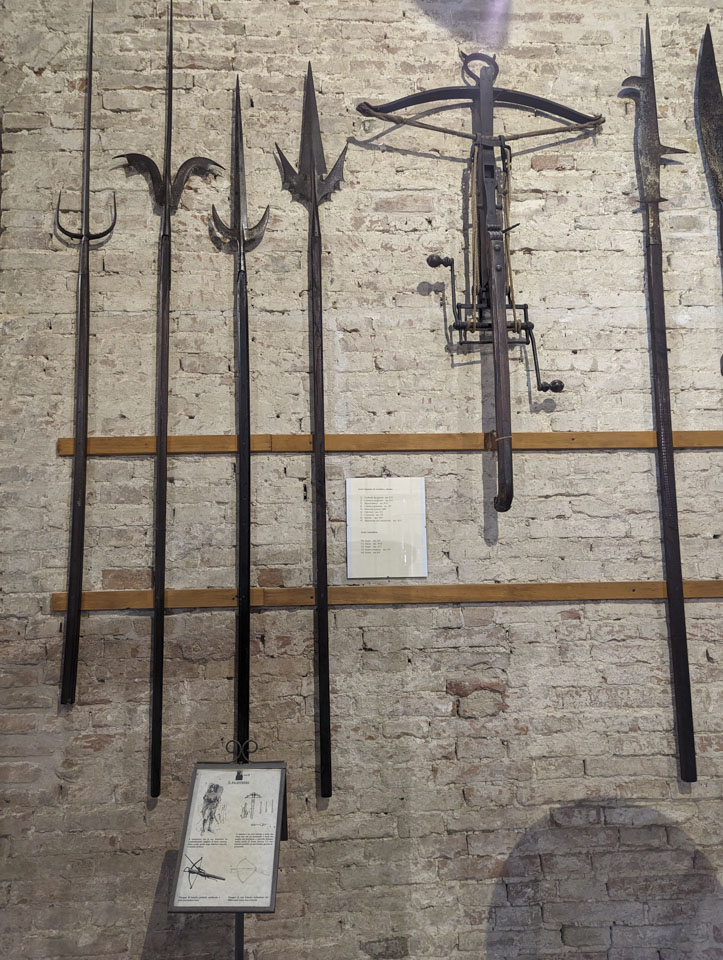
After leaving the main building, we walked over to the exterior terrace that is over the entrance to the Rocca. Here is Paul on the ramp up.
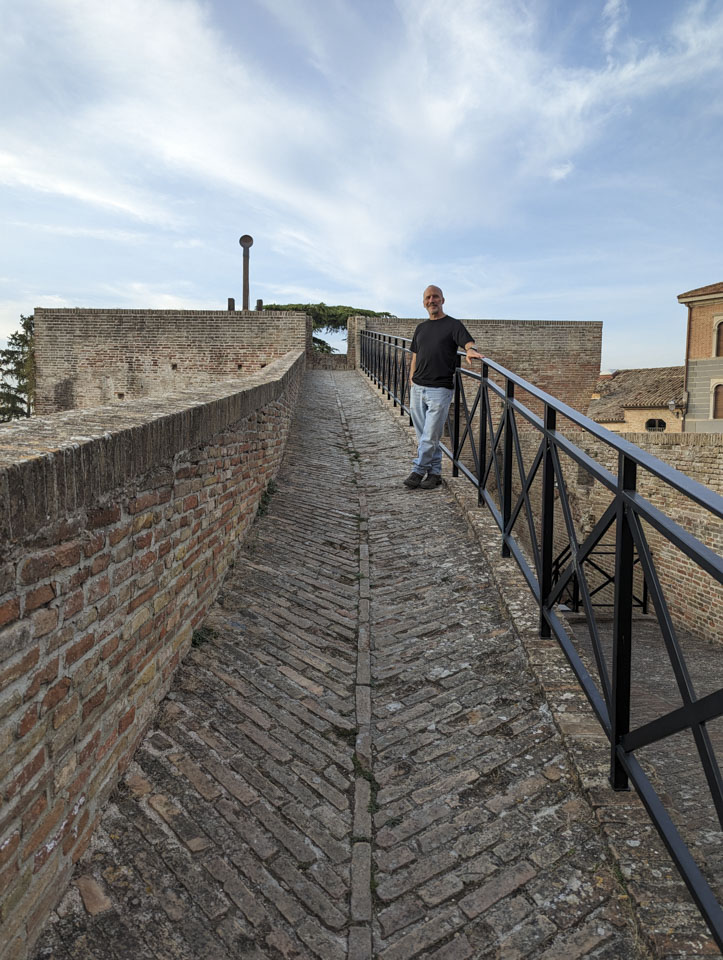
A view back at the Rocca. Oh look - - our Airbnb is visible again!
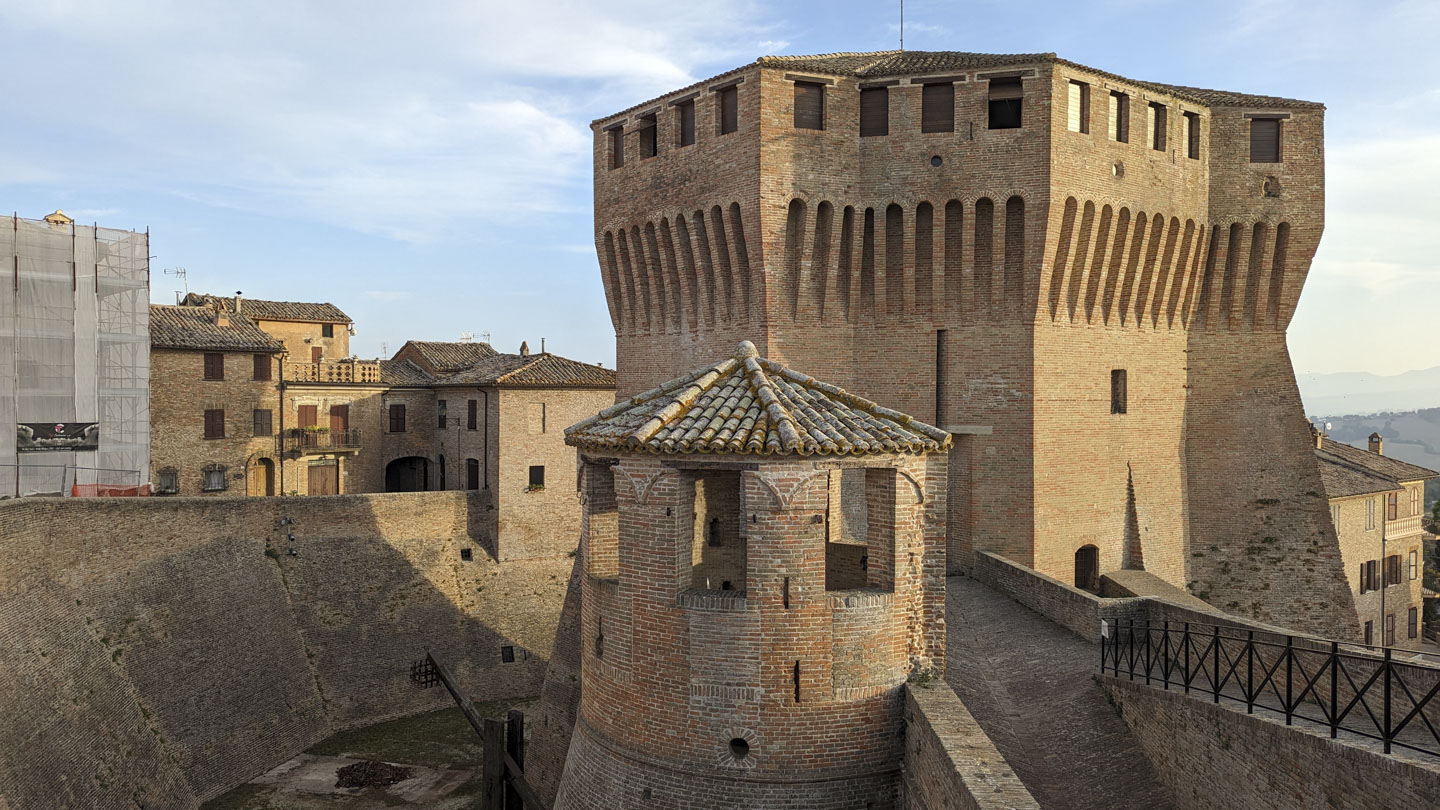
There was a catapult on display here.
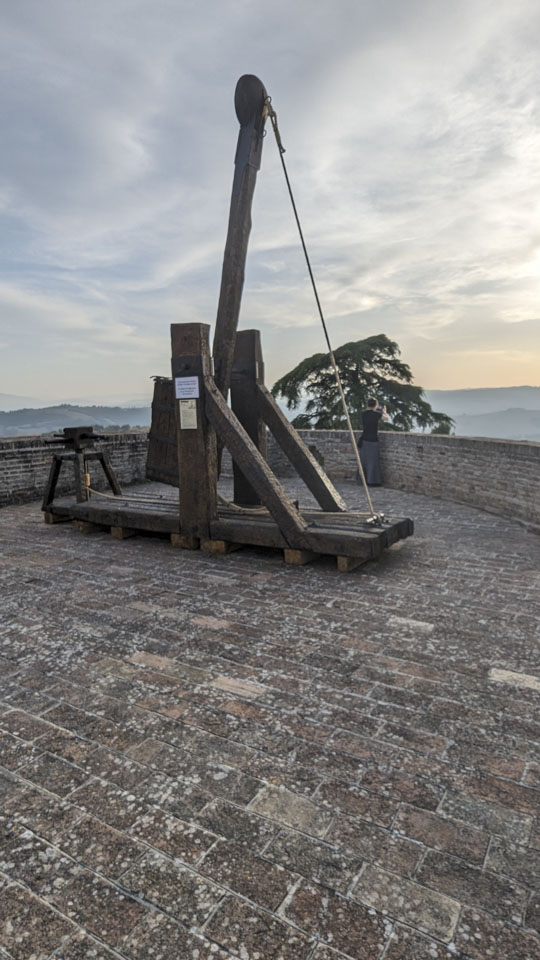
There was a cool flat-topped tree on the edge of the terrace. It is very possible that they keep the top flat so museum visitors have a good view.
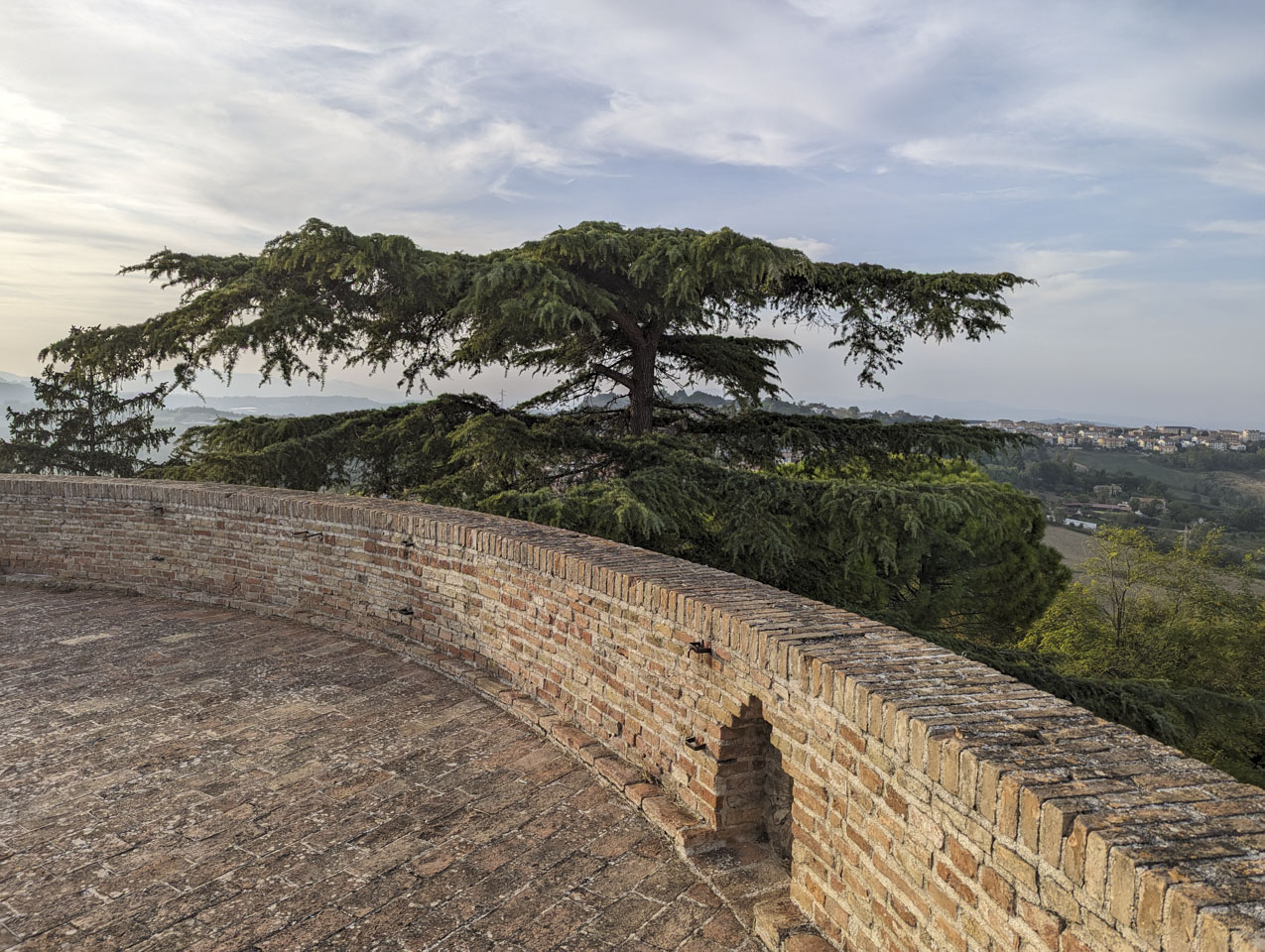
From the terrace we could get a view west.
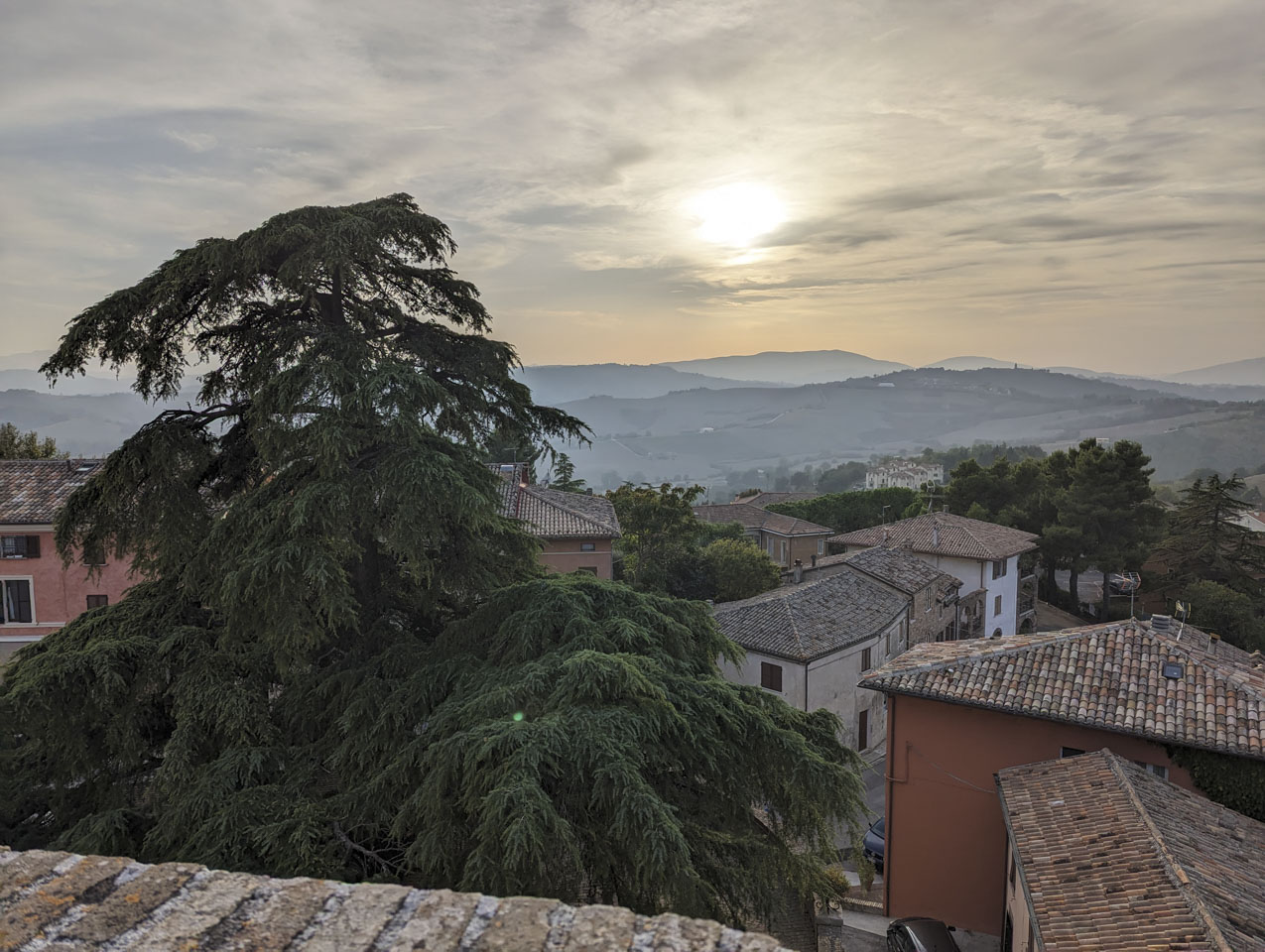
This next photograph is from outside of our rental, looking down the edge of the Rocca. The high walls of the city are just visible on the right of the photo. Recreated Medieval weapons of war are in the space between the Rocca and the city wall. At the far end is the archway. The top of that is a walking entrance into the city (it is blocked off for vehicles). Just to the left of the arch is a small door; we believe that would be the entrance to the horse stables.
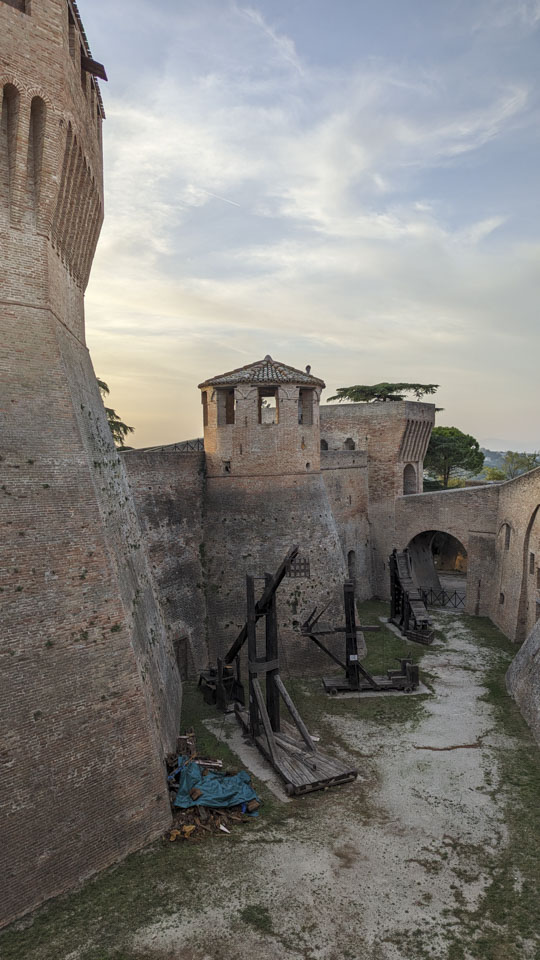
Paul gives some scale to that archway. We are looking back the other direction here in this last picture for this page. The large weapon of war in this photograph is the same one that was furthest in the above photo. That door to the stable would be through the gate to the right in the photo below.
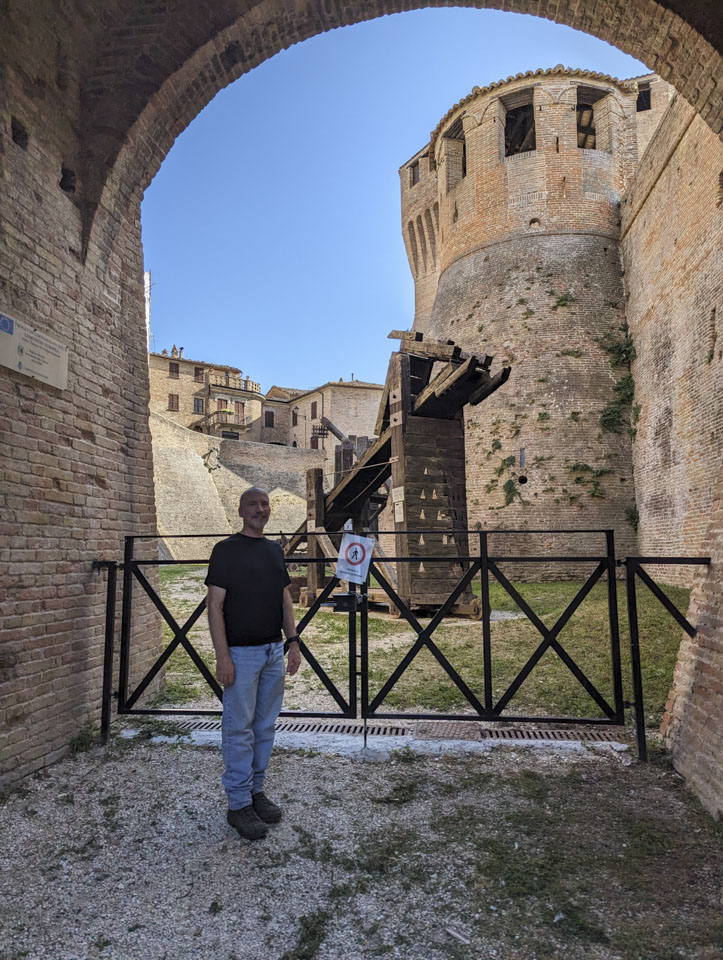
Updated December 2023